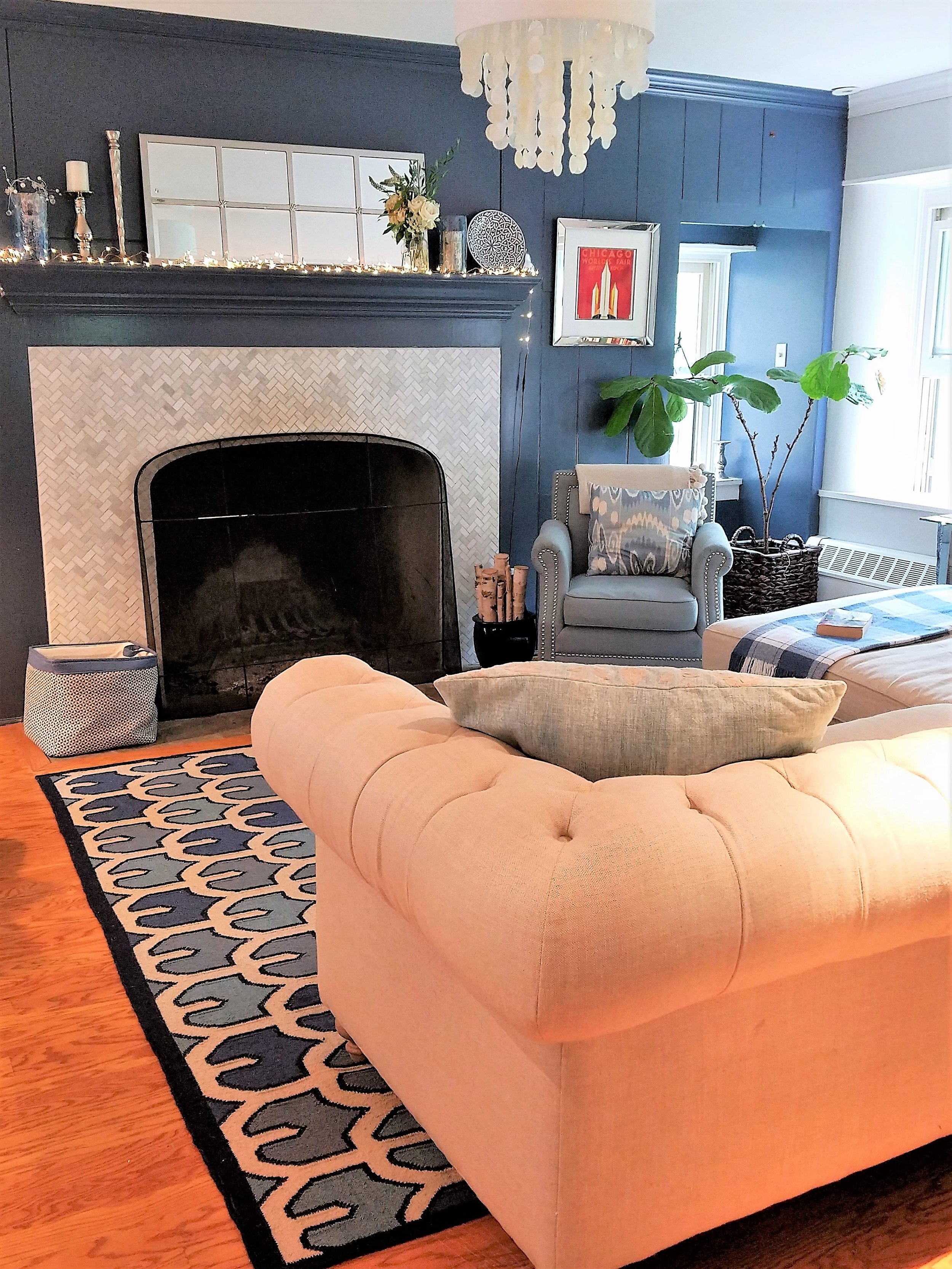THE PROJECTS
tackling the hard stuff-without breaking a sweat
tame the mess — renovate the outdated — organize the treasures — make use of wasted space — and most of all, make room for peaceful, purposeful living
Trim and Wainscotting
Project: Make a therapist’s office Fresh & child friendly
Before
Project: renovate the basement. Update the powder room and make the Large room inviting for watching movies, while using the existing furnishings.
PROJECT: MASTER CLOSET
Closet space—that ever-elusive resource. To gain some storage space we added closet wardrobes, shelving (with the option for drawers), and a gorgeous granite countertop (it was another remnant), to an open space between the master bedroom and bathroom. An additional closet was carved out of the cavity in the wall behind the stairs.
Design: Lori Tyson
Cabinetry & Installation: Scott D. Tyson, LTD
PROJECT: MASTER BATH BUILT-IN
Added three cupboards with doors to the end wall of a master bath to store the laundry and cleaning supplies. Covered the back wall with a marble “leaf” tile for interest. The counter top is a white marble remnant. The glass knobs are reclaimed from an old Philadelphia Mainline home.
Moroccan Leaf Mosaic Tile
This is a type of classic veined white marble, using water-jet processing to create a unique leaf shape.
Design: Lori Tyson
Cabinetry, Tile & Installation: Scott D. Tyson LTD
PROJECT: Small Powder room
An outdated and strangely awkward hall bathroom was given a new life with a marble and metal washstand, a pretty mirror, and elegant but simple sconces. The backsplash is a carrara marble subway tile with a marble pencil surround. The floor is tiled in 4”x12” slate, sealed to retain a glossy, dark finish.
Design: Lori Tyson
Installation: Scott D. Tyson LTD
PROJECT: BOY’S BEDROOM
This bedroom was scary! To make it a welcoming place we painted the walls Benjamin Moore Wickham Gray and replaced the dirt-colored carpet with a blue-gray Berber. We used a headboard with built-in shelves since there wasn’t enough room for a nightstand next to the bed. A world map and framed poster add interest—and help this young man with his geography! The duvet is from Pottery Barn Teen.
PROJECT: LIBRARY FACE-LIFT
What to say about the pink and rose library with the large brass track spotlights? We said, Cover it Up! The bookshelves and paneled fireplace wall were painted a deep denim blue, Benjamin Moore’s Van Duesen Blue. The fireplace received a makeover with a marble herringbone tile. The track lighting in the center of the room was replaced with a fun capize shell chandelier from the Pottery Barn Outlet, and the track lighting on the bookshelves was replaced with smaller, more efficient track lighting. With the addition of the comfy sectional sofa from Horchow, and a playful lobster-claw rug, the library is now a perfect spot for reading and hanging out.
Project: Completely Renovated Master Bath
In this project the room was taken down to the studs and we were able to design from scratch. By extending the bathroom wall into the bedroom by 16” we gained a tremendous amount of space in the bathroom without sacrificing much in the bedroom. There was ample room for a tub, shower, and double vanity. The towel rack doubles as the room’s heater. The counter top, sills, and surrounds are white marble, the subway tile is Arabescato marble (it was surprisingly inexpensive), and the shower floor is a Thassos marble herringbone.
Design: Lori Tyson & Scott D. Tyson LTD
Installation: Scott D. Tyson LTD
project: teen bedroom
This large, bright room had recently been renovated and had plenty of space to include all the essentials: a queen bed, a desk, a love seat, end tables, a tall book shelf and a large dresser. The walls are painted Gray Owl by Benjamin Moore and the curtains are dark gray linen with industrial pipe curtain rods.
Project: Quick Kitchen Makeover
This kitchen looked dated, but was really a simple and relatively inexpensive fix. We painted the cabinets Benjamin Moore Dove White. (We used their Affinity line which is great for an even coat on cabinetry.) Replaced the light fixtures with two bell shaped pendants that were a bargain from Home Goods, and peeled the wallpaper and painted the walls Benjamin Moore Stonington Gray. Carrara marble subway tile replaced the wallpaper on the backsplash.
After: A Few coats of paint, updated pendant lights and a subway back splash give this kitchen a new life.
Removing the wallpaper and painting the walls and trim light colors brightened up the room. (Note: the flooring had not yet been installed in this photo.)
Before: Dark materials and dated wallpaper had a depressing effect in this kitchen. The counter top was sanded and stained with a pickled white to remove the orange tint and lighten it up.
Before: The space was perfect—for the 1880’s, but not very current.





















![20181118_210214[11011].jpg](https://images.squarespace-cdn.com/content/v1/5bd32a69815512cec6b54b88/1547240858992-BSYKQVRI8CGJEQ7XUUTZ/20181118_210214%5B11011%5D.jpg)
![IMG_0362[11025] (2).jpg](https://images.squarespace-cdn.com/content/v1/5bd32a69815512cec6b54b88/1547242159552-SZBXCBE50GUGQJGGDR6S/IMG_0362%5B11025%5D+%282%29.jpg)

![20180927_152829[6387].jpg](https://images.squarespace-cdn.com/content/v1/5bd32a69815512cec6b54b88/1547243229253-QNEFV0QB6P3LWB9WB7WM/20180927_152829%5B6387%5D.jpg)
![20190111_110557[11017].jpg](https://images.squarespace-cdn.com/content/v1/5bd32a69815512cec6b54b88/1547243023771-YAR2J3RW4GAWHXV276S9/20190111_110557%5B11017%5D.jpg)










![20181003_181829[11009].jpg](https://images.squarespace-cdn.com/content/v1/5bd32a69815512cec6b54b88/1547244340661-FNOTQZRTH563MLD90MFU/20181003_181829%5B11009%5D.jpg)
![20180913_192511[4053].jpg](https://images.squarespace-cdn.com/content/v1/5bd32a69815512cec6b54b88/1547255329794-2AKBP6KVTCCD89YG7L1U/20180913_192511%5B4053%5D.jpg)




![20180723_150051[4029] (2).jpg](https://images.squarespace-cdn.com/content/v1/5bd32a69815512cec6b54b88/1547255325235-FWEH8ZISA6IEV0F2AW8L/20180723_150051%5B4029%5D+%282%29.jpg)
![20190108_094650[11028].jpg](https://images.squarespace-cdn.com/content/v1/5bd32a69815512cec6b54b88/1547256773616-NE80V8R8EADYCHNYQHCL/20190108_094650%5B11028%5D.jpg)

![20190108_094551[11032].jpg](https://images.squarespace-cdn.com/content/v1/5bd32a69815512cec6b54b88/1547256773779-3OJI6BM8NAXPSYERX033/20190108_094551%5B11032%5D.jpg)


![20180925_124814[4532].jpg](https://images.squarespace-cdn.com/content/v1/5bd32a69815512cec6b54b88/1547246599051-QAD89TQ4EDCZT6GHRRNR/20180925_124814%5B4532%5D.jpg)












